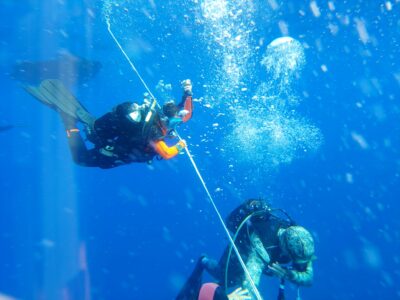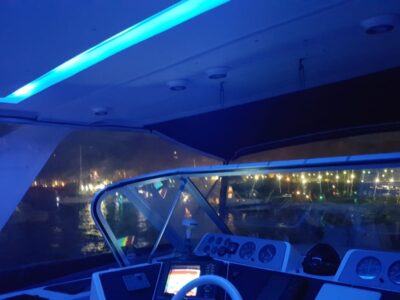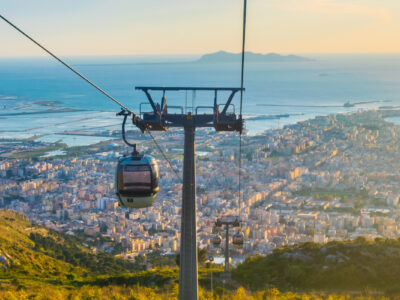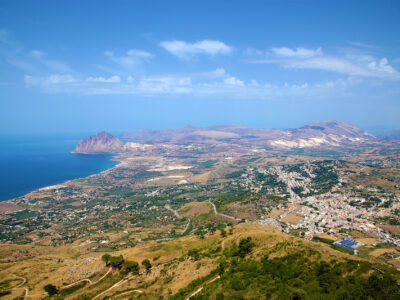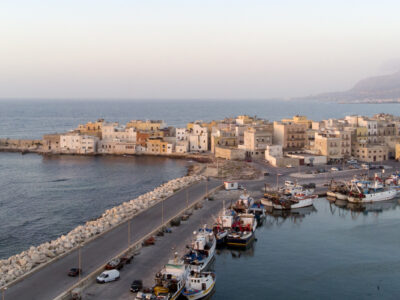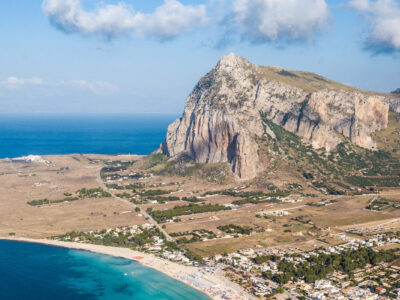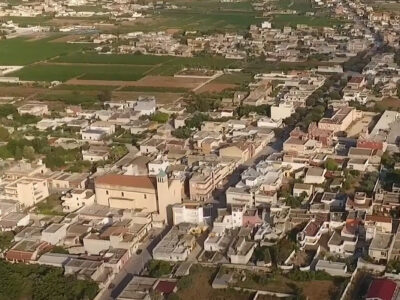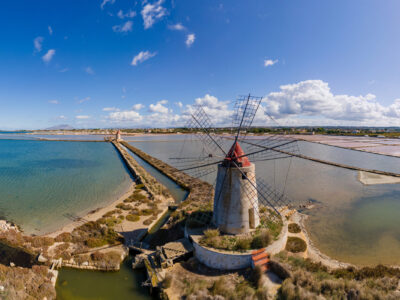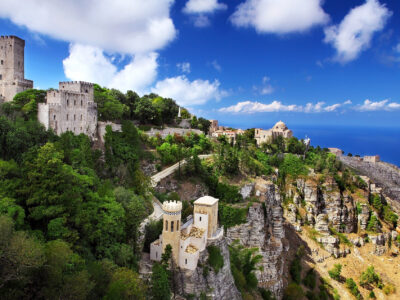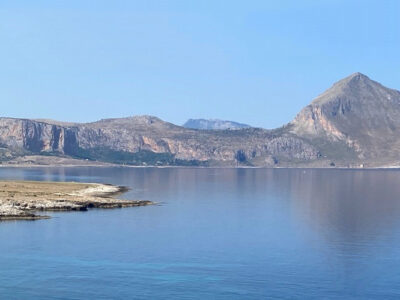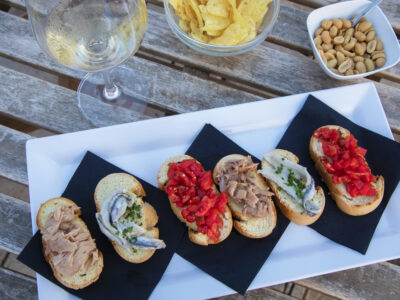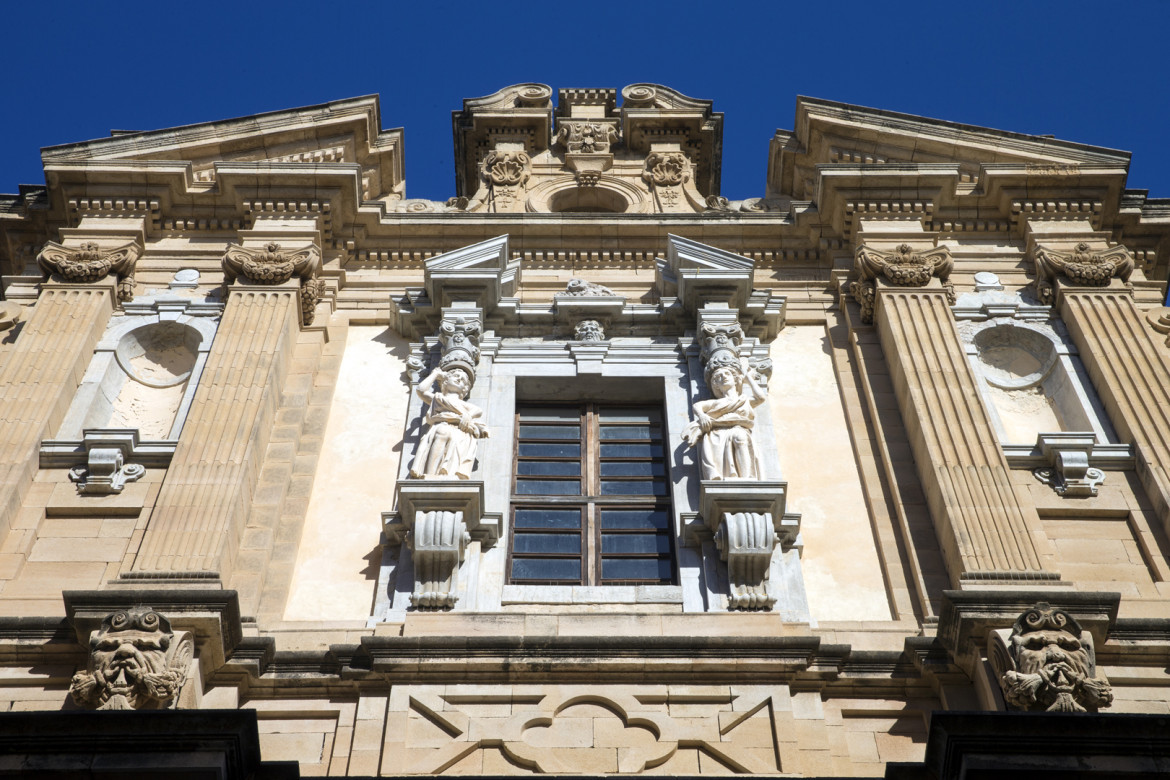The Church, the College and the Jesuit House form an impressive architectural complex that occupies an entire block between the main street, Corso Vittorio Emanuele and the streets named via Roma, Tenente Genovese and Mancina.
Towards the end of the 16th century and during the early 17th century the Fathers of the Society of Jesus waited on the completion of the edifice, after being temporarily housed first at the church of St. Michael then at the ‘Loggia dei Pisani’, taking advantage of donations by the citizens of Trapani as well as donations of property by Mariano Mongiardino and the Senate.
As was the custom at the Society of Jesus, responsibility for the project was entrusted to an architect of the order, Natale Masuccio from Messina, who also designed Jesuit buildings in Palermo, Caltanissetta, Messina, Sciacca and Malta.
Masuccio designed the church in communication with the college: he left the Jesuit house separate due to the presence of a road which at that time connected present-day via Malato and via Lombardo. This inconvenience which made it impossible to build the apses of the church also led to the closure of the road in 1606 on request of the Society rector to the city Senate -so as to create a large single complex adjoining the church, the college and the house of the Jesuits. Given approval (ca. 1655) the three buildings were then connected to each other.
The church façade, completed in 1657 by architect Francesco Bonamici of Lucca, has its first order enlivened by Mannerist frames, columns, pilasters and fragmented pediments, arranged orderly. The second order is enriched with typical elements of Baroque adornment: coils, statues and a large central window.
The interior has a strict basilical layout with three naves, divided by columns and Serlian arches; the walls are decorated with variegated marble and stucco executed in the 18th century by Bartolomeo Sanseverino, a student of Serpotta’s.
In 1714 architect Giovanni Biagio Amico built the chapel of St. Ignatius, to the left of the apse.


