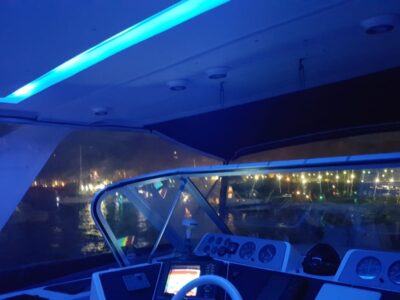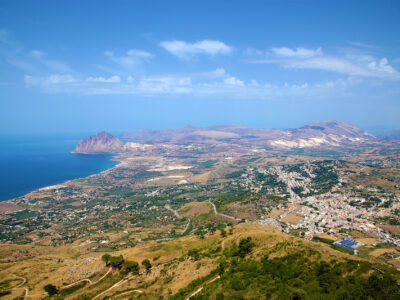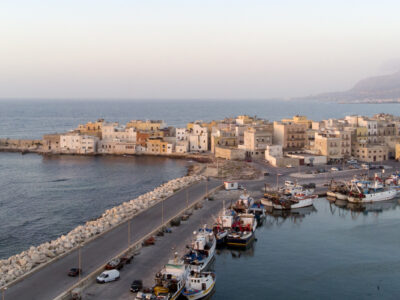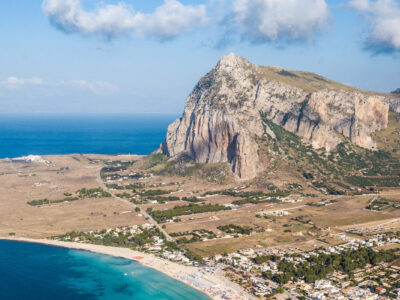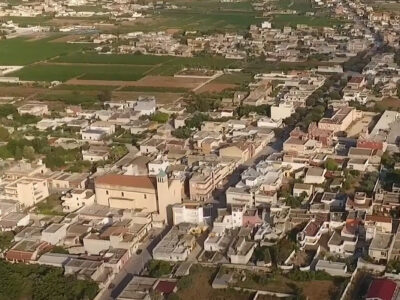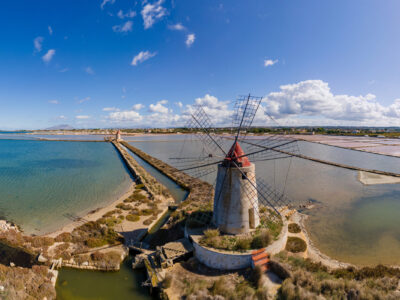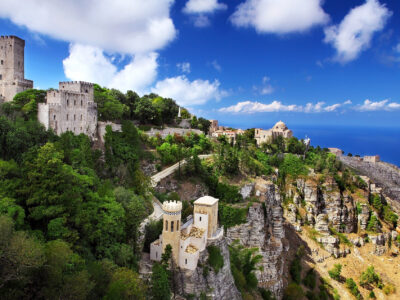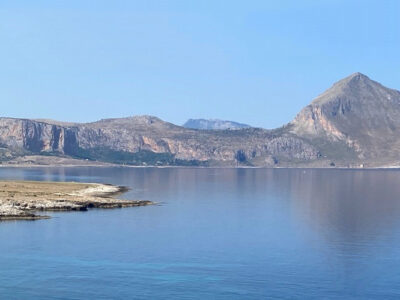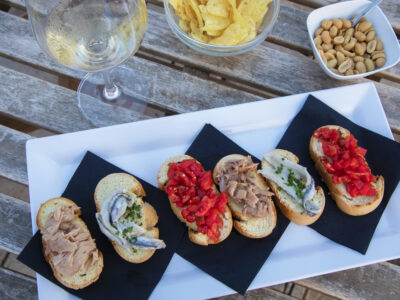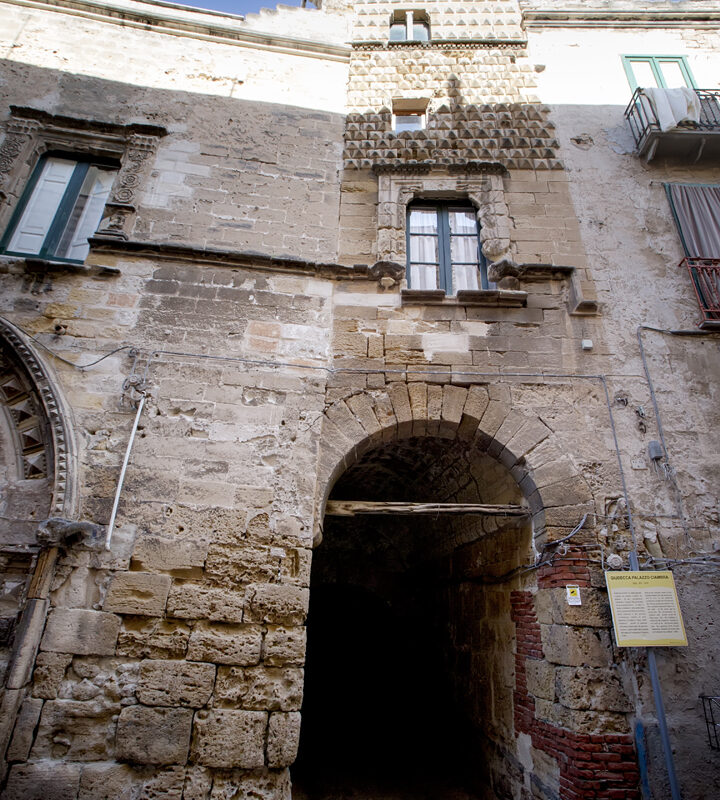The Giudecca, so-called because of its location in the ancient Jewish quarter of the city, was built in the early 16th century by the Ciambra family, whose coat of arms depicting a deer at the foot of a tree is inserted into the arched portal.
It is a building on two floors, with lateral towers fully covered with diamond pointed bossages, the so-called picos spagnoli (spanish peaks) with characteristic crowning ledges and arches. On the façade of visible square blocks is the ground floor portal opening with an archivolt decorated with diamond-tip and saw-tooth patterns.
On various levels there are windows enhanced by meticulous decoration and etchings of exquisite workmanship resulting from the Spanish tradition of silver chiseling (plateresque).
Trapani’s Giudecca, together with the Steripinto in Sciacca, is the most significant example of 16th century Sicilian architecture as it blends the elements of Gothic (arched portals), Renaissance (architrave windows), and Plateresque (picos and window decoration).
An archway and a gallery lead into the courtyard where remnants of the original building are still evident, including a window architrave.
Transformations, restorations and alterations have unfortunately changed the original layout of the building: the entrance has been walled up and transformed as well as some windows, converted for residential use.



